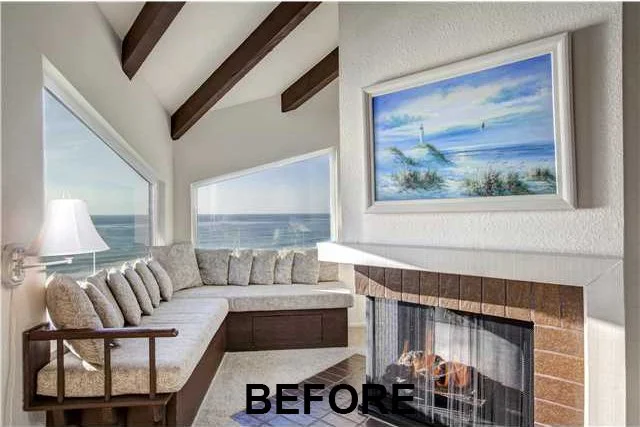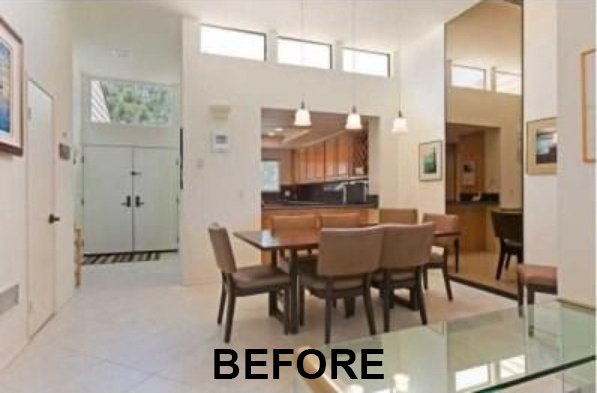Ocean Front Remodel – Before & After
At this beachfront home, sandy neutrals get a kick from bright coral and blues without competing with the ocean view. This seaside escape for homeowners Peter, retired Clinical Psychiatrist & Neurologist and Monique, practicing artist, was created as their retirement retreat. The overhaul included enlarging the kitchen by 90% to accommodate all the latest Subzero and Wolf appliances for Peter’s aspiring gourmet cooking needs. A serene beachy feel was the aspiration and inspired the tan and blue pallet. Pictured above, Peter and I are discussing the surround sound system installed and how he listens to classical as well as live radio from Germany and Switzerland, our respective homelands
Master Bedroom
Here we removed the boxy fireplace and replaced it with a cylindrical corner unit, which opened up the bedroom and gave us more space to get to the deck. I also designed a wall of built-ins because as we all know you can never have too much storage.
before master bedroom
Ocean front master bedroom after
Living Room and Nook
We discovered tongue and grove on the ceiling which had been covered by drywall and decided to expose it to add texture and visual interest to the room. The second fireplace was removed to give us more room in our cozy 4 person, ocean-view nook. The window and slider openings were enlarged to maximize the ocean view from all the public spaces.
We exposed the tongue and grove, exchanged the windows for large ones, removed the fireplace and added wood flooring to complete our look
This sectional is made of solution-dyed acrylic fabric that won’t fade from the afternoon sun
The Kitchen
On this remodel, my biggest challenge/goal was to ensure that the kitchen looked like one space. This was challenging because we expanded the kitchen into the dining space that had a 3′ ceiling height difference and windows that we didn’t want to cover. To overcome this hurdle, I designed a hanging soffit that was supported by oil rubbed bronze rods, which created a lighter look and allowed the light from the windows to be unobstructed.
The new Wolf range was a gas range, the prior range was electric. The easiest and most cost effective way to bring gas to the range was to place it up against the east window wall. To help with splatter, we tiled the entire wall behind the Wolf range including the window sills. To prevent ogling from neighbors passing right in front of the window, we changed out the clear glass to reeded glass, which we also used in our cabinet uppers to create a cohesive look.
Another goal I had was to provide room for a party of 6 to eat in the newly enlarged kitchen, so that guests could sip and sit while Peter was preparing one of his meals for them. I did this by incorporating a large peninsula at the westernmost end of the kitchen with 2 seats that face the ocean, for daily use by Peter and Monique, and 4 seats that guests could sit at and engage, while leaving the cooking zone free of “interlopers”. Two under-counter Subzero wine fridges are at the westernmost end of the island and a bar area was created in the peninsula base cabinets, making the peninsula a true wine and spirit lovers delight.
Happy Holidays to you and yours,
Rebecca














